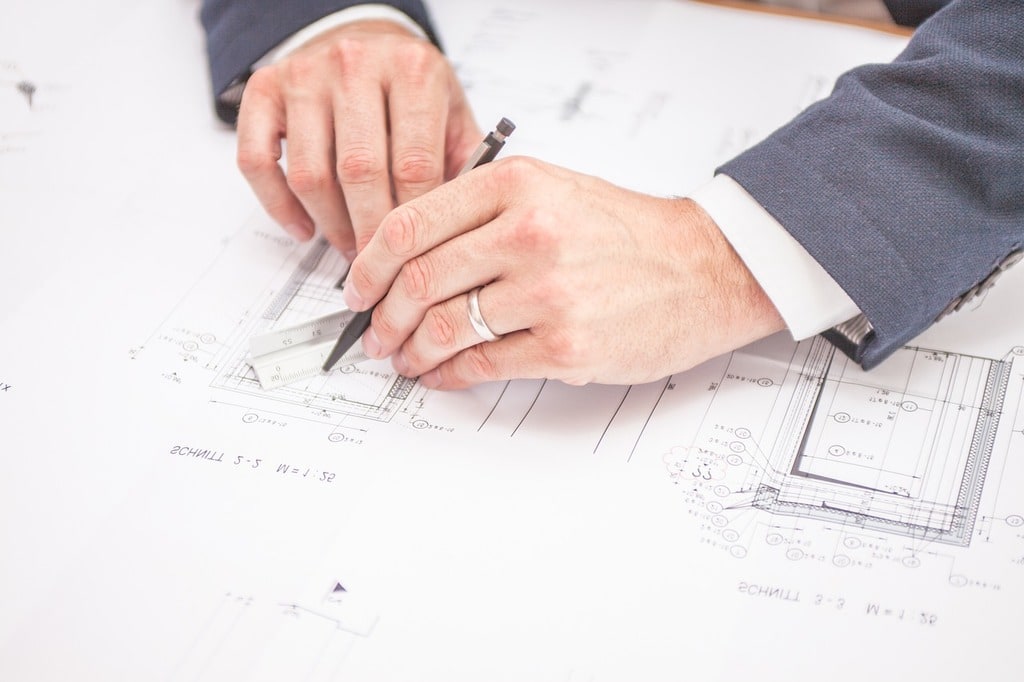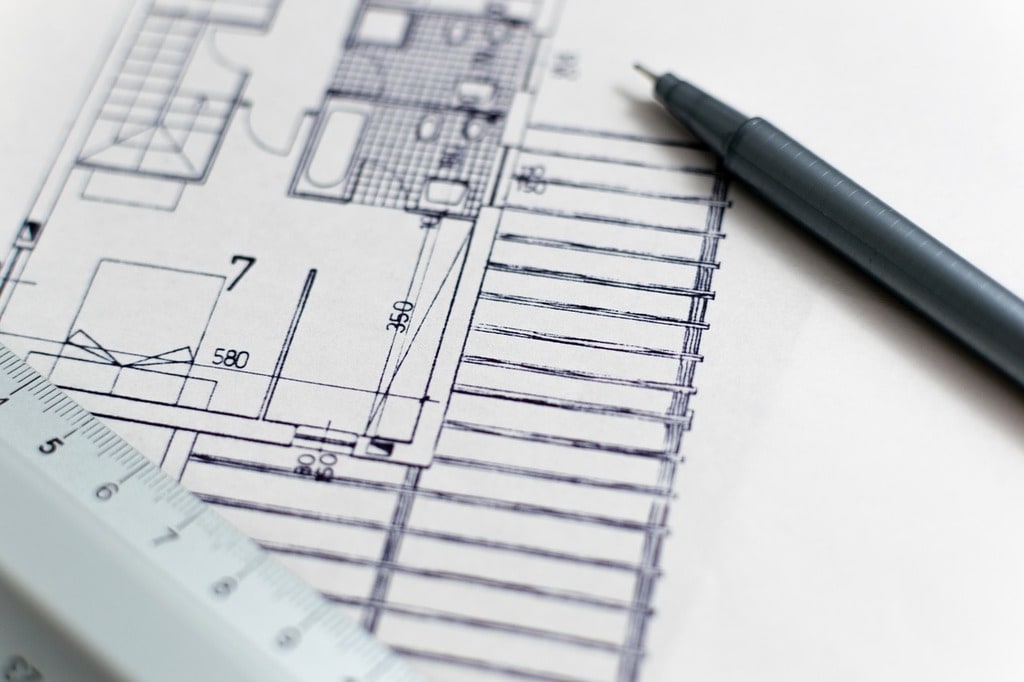Shaping urban spaces in the future demands a balanced vision that combines functionality, sustainability, and community engagement. As cities continue to grow and become increasingly diverse, there is a need to rethink traditional design principles to create adaptable spaces that support the well-being of residents and the preservation of the environment. Today, architects and urban planners face the challenge of designing cities that meet current demands while anticipating future needs. The transformation of urban spaces, therefore, requires a collaborative approach where innovative ideas meet practical applications to cultivate inclusive and resilient urban environments.
Innovative approaches to shaping future urban landscapes
The concept of urban architecture has evolved significantly, now embracing a variety of perspectives, including environmental design, technology integration, and social inclusion. By reimagining public and private spaces, urban designers can create environments that respond to societal shifts and changing lifestyles. Smart city initiatives, for instance, are gaining traction as they emphasize integrating advanced technologies to enhance efficiency and accessibility. These smart systems can optimize transportation networks, reduce energy consumption, and even improve public safety, making cities more responsive to their residents’ needs.
Architects are also looking at sustainable building materials and renewable energy sources as part of this shift toward a greener urban environment. Designing buildings that generate their own energy or that incorporate green spaces is essential to reducing the carbon footprint of cities. This approach to design doesn’t just improve the environment—it also enhances the quality of life for residents by providing cleaner air, reducing noise pollution, and creating visually appealing landscapes. An emphasis on mixed-use spaces further enhances urban life, promoting closer connections between residential, commercial, and recreational areas and fostering vibrant, self-sustaining neighborhoods.

Technology-driven spaces and smart infrastructure
With technological advancements, the potential to reshape urban spaces has expanded immensely. Smart infrastructure, which includes intelligent lighting, automated transportation, and real-time data analysis, can improve the functionality of cities in numerous ways. For instance, sensor-based systems can monitor environmental conditions, helping to manage air quality and optimize energy usage across various city sectors. Public transport, waste management, and emergency services all benefit from the data-driven insights these technologies provide, making urban spaces more efficient and enhancing quality of life.
Smart buildings are another key component in this transformation, incorporating automation to manage internal climate conditions, lighting, and even occupant flow. Buildings equipped with sensors and IoT technology can adjust based on real-time data, leading to a more personalized and energy-efficient environment for residents and businesses alike. Notably, these technologies can also support accessibility, improving urban environments for people with disabilities by providing features such as real-time navigation assistance and adaptive lighting.
Environmental sustainability in urban design
Sustainability has become a core principle in urban planning, as cities aim to minimize their ecological impact. Urban spaces are now being designed to integrate green technologies and practices, such as solar panels, green roofs, and rainwater harvesting systems. Beyond improving air quality and conserving resources, these sustainable practices also mitigate the urban heat island effect, making cities cooler and more comfortable for residents.
There is also a growing emphasis on natural habitats within urban environments. By creating parks, green corridors, and community gardens, cities can offer residents accessible areas for recreation while supporting biodiversity. Green spaces serve as essential refuges in urban areas, promoting mental health, physical activity, and community interactions. Moreover, the strategic placement of trees and plants helps to absorb pollutants and reduce temperatures, creating a more comfortable and visually appealing urban landscape.
Challenges and solutions in sustainable urban design
Creating sustainable urban spaces is not without its challenges. Limited land availability, budget constraints, and the need to accommodate a growing population often pose significant obstacles. To address these issues, cities are increasingly turning to vertical construction, utilizing multi-purpose high-rise buildings that house both residential and commercial spaces. Vertical gardens, for example, are a solution that maximizes greenery while minimizing space usage.
A resilient and adaptable infrastructure is another critical component in sustainable urban design. Flood-prone cities are investing in flood-resistant infrastructure, while those in dry regions focus on water conservation technologies. These adaptive measures ensure that urban spaces remain functional and safe, even in changing environmental conditions.
Some of the strategies being employed include :
- Building energy-efficient skyscrapers with renewable energy sources.
- Incorporating green roofs and walls to enhance aesthetics and reduce heat.
- Designing buildings with modularity for future modifications and updates.
- Using materials that are recyclable or have a low environmental impact.
- Creating urban farms or gardens to improve local food security and provide green spaces.
Social and community-centric urban spaces
Urban design is also shifting towards creating spaces that foster a sense of community and inclusivity. This focus on people-centered design aims to create environments where individuals from all backgrounds feel comfortable and engaged. Public spaces such as plazas, community centers, and pedestrian-friendly zones serve as gathering points where residents can connect, collaborate, and experience their community.
The principles of inclusive design ensure that urban spaces are accessible and welcoming to everyone, including individuals with disabilities, the elderly, and families with children. Urban planners are increasingly considering features like ramps, wider sidewalks, and multilingual signage to make cities more accessible. This approach reflects a broader understanding of the social impact of architecture, as cities are designed not just for efficient functioning but to enhance the quality of life for all their residents.
Building adaptable spaces for future generations
As cities evolve, it’s essential to create spaces that can adapt to future needs. Urban areas often face shifting demographics, changes in lifestyle, and technological advancements, all of which demand flexible infrastructure. Buildings and public spaces that can be easily modified to meet future requirements will be better equipped to serve their communities in the long term.
Incorporating modular designs allows buildings to be reconfigured or expanded, depending on future needs. For example, schools, community centers, and office spaces can be adapted to accommodate different functions over time. This type of design supports long-term sustainability, reducing the need for demolition and reconstruction. Cities that prioritize adaptable spaces are thus able to accommodate growth and change, without compromising the integrity of their infrastructure or the comfort of their residents.
Urban spaces of the future will not only be efficient and sustainable but will also promote a sense of belonging and community engagement. By creating adaptable, accessible, and environmentally-friendly spaces, cities can meet the diverse needs of their populations and foster vibrant, resilient communities.
