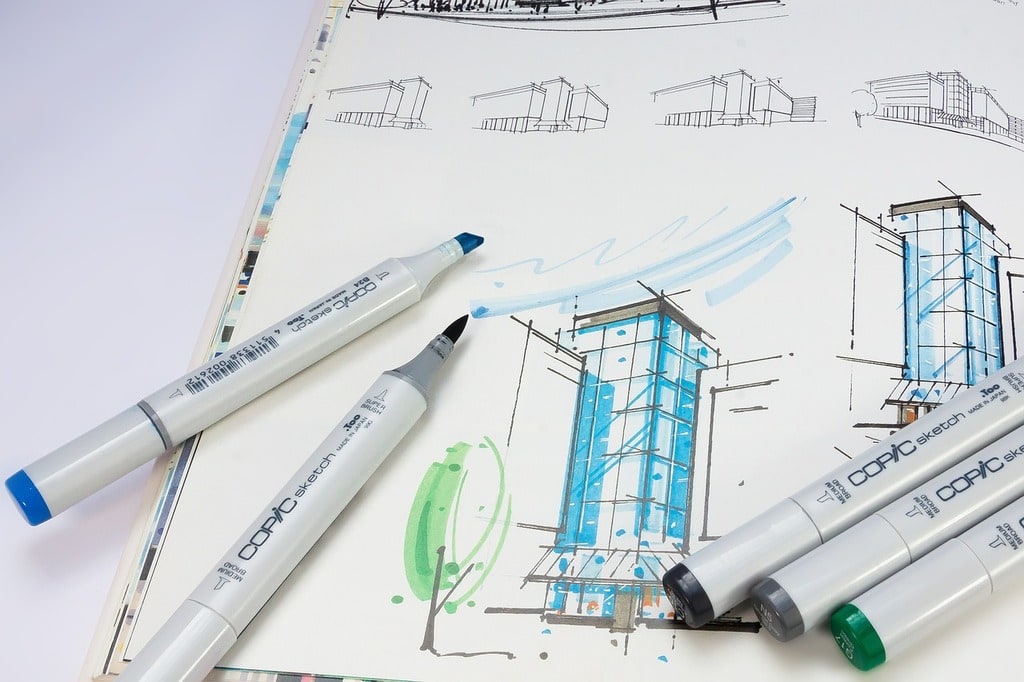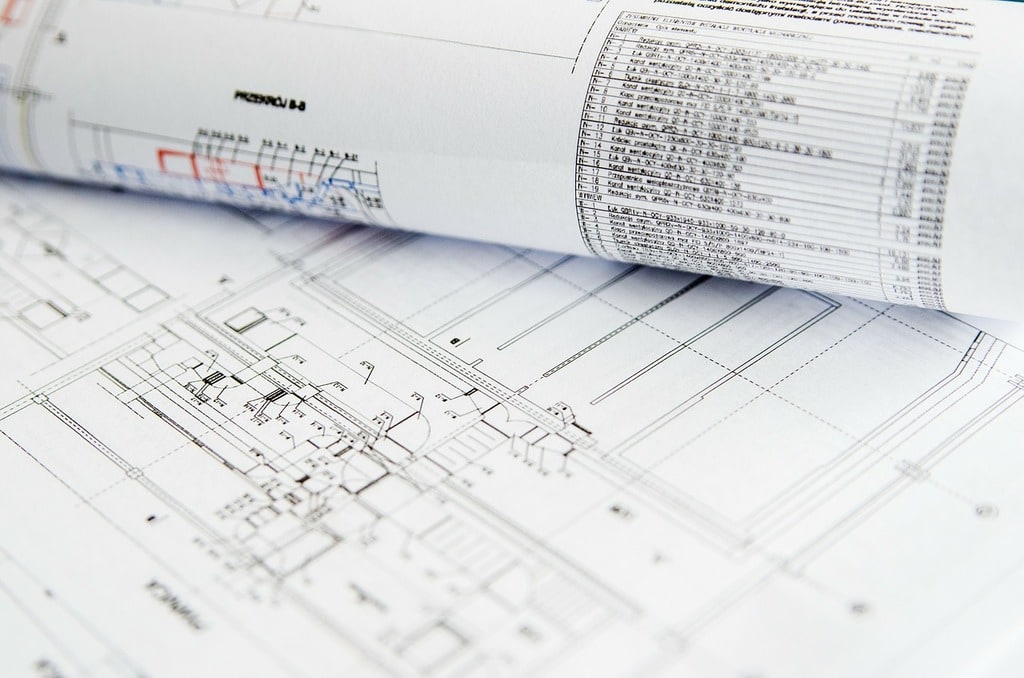Pushing the boundaries of structural design is not simply about aesthetics or functionality; it’s an art form and a testament to engineering ingenuity. Architects and engineers constantly strive to reach new heights, whether through towering skyscrapers, expansive bridges, or revolutionary materials. This pursuit is guided by principles of physics, creativity, and an unwavering commitment to solving complex structural challenges. In this endeavor, they don’t just build structures; they create monuments to human capability, resilience, and vision. Each project pushes forward the frontier of what’s achievable, transforming the possibilities for design and the environments in which people live and work.
Redefining Strength and Flexibility in Structural Design
Structural design today often merges form with functionality, requiring both strength and flexibility to withstand diverse forces and pressures. Engineers and architects leverage cutting-edge materials and techniques to create structures that can endure immense loads and adapt to environmental stresses. For instance, skyscrapers are designed to sway slightly in response to strong winds, reducing the risk of damage while ensuring safety. Bridges use flexible materials like steel cables, absorbing and dissipating forces that could otherwise jeopardize stability.
The evolution of materials, including advancements in composite materials, carbon fiber, and high-performance concrete, enables this kind of adaptability. Such materials possess a unique combination of lightweight properties and resilience, enhancing both durability and sustainability. Using them not only extends the lifespan of structures but also allows for bolder designs that might otherwise be too heavy or cumbersome. Incorporating these materials ensures that buildings remain stable and functional under challenging conditions, offering a blend of safety and innovative design.

Understanding Load Distribution and Structural Balance
Structural integrity relies on the careful distribution of loads to avoid stress concentrations that could lead to failure. Engineers calculate loads based on a variety of factors, such as the weight of the structure, environmental forces, and even the anticipated movement within or around the building. By analyzing these factors, engineers can determine the optimal placement of columns, beams, and support systems, ensuring that no single component bears an excessive amount of weight.
Load distribution also plays a vital role in earthquake-resistant design. In areas prone to seismic activity, structures need to be capable of absorbing and redistributing sudden shifts in forces. Engineers use innovative techniques like base isolation, which separates the structure from its foundation, and dampening systems that absorb vibrations. These techniques enhance a building’s capacity to withstand unpredictable forces, reinforcing safety and structural resilience in high-risk areas.
Harnessing Natural Forces for Innovative Designs
An emerging trend in structural design is the use of natural forces to enhance stability and functionality. Some of the most innovative structures worldwide harness wind, gravity, and even seismic forces to maintain equilibrium. For example, skyscrapers like the Burj Khalifa incorporate damping systems that counterbalance swaying motions. These systems, often a combination of pendulums and hydraulic systems, adjust according to the intensity of external forces, effectively stabilizing the structure.
Gravity is also ingeniously exploited in architectural designs, especially in cantilever structures. Cantilevers are unsupported on one end, creating the illusion of a floating structure while maintaining stability through carefully calibrated balance and material strength. When designed correctly, these structures achieve an extraordinary aesthetic while demonstrating the precision of modern engineering.
Key Innovations in Structural Materials
Recent developments in material science are transforming the field of structural design. High-performance concrete, for instance, has revolutionized construction by enabling the creation of thinner yet stronger structural elements. Carbon fiber and fiber-reinforced polymers are also becoming popular due to their strength-to-weight ratio, durability, and resistance to corrosion, offering engineers a versatile toolkit for designing robust yet flexible structures.
One of the most exciting advancements is in self-healing concrete, which has microcapsules containing repair agents. When cracks appear, these capsules break open, releasing agents that solidify to fill gaps and prevent further damage. This innovation has the potential to extend the lifespan of structures significantly, reducing maintenance costs and enhancing safety in long-term use.
Advantages of Computational Modeling in Structural Design
Computational modeling has become an invaluable asset in modern structural design. Through computer simulations, engineers can analyze complex variables such as load distribution, environmental impact, and material behavior under various conditions. These simulations allow engineers to visualize potential challenges and make adjustments long before construction begins, saving both time and resources.
The ability to test different scenarios digitally has led to the development of parametric and generative design processes. With parametric design, engineers can input specific parameters, such as load limits or material specifications, and let software generate optimized configurations. Generative design goes a step further, using artificial intelligence to propose novel designs based on preset goals. These methods push the limits of conventional design by enabling structures that are both unique and highly efficient.
Applications of Structural Ingenuity in Sustainable Design
Sustainability has become a fundamental consideration in structural design, driven by the need to reduce environmental impact. Engineers now use recyclable materials, optimize energy efficiency, and incorporate green spaces within structures. Designs often include features such as solar panels, rainwater harvesting systems, and natural ventilation, all of which minimize reliance on non-renewable resources.
For instance, the Bosco Verticale in Milan integrates plant life directly into its façade, helping to absorb CO?, reduce heat, and support biodiversity in an urban setting. This approach not only enhances the building’s aesthetic appeal but also contributes positively to the environment. Such projects exemplify how structural design can address environmental concerns without compromising functionality or beauty.
Before moving to more specific applications, here are some principles that guide sustainable structural design :
- Selection of eco-friendly, durable materials that minimize resource consumption.
- Emphasis on energy efficiency, incorporating natural lighting and temperature control systems.
- Design strategies that reduce construction waste, such as prefabrication and modular construction.
- Inclusion of green spaces, promoting ecological balance and improving air quality.
- These elements collectively form the foundation of sustainable architecture, aligning the goals of structural stability with environmental responsibility.
Structural Design and the Future of Urban Architecture
As urban areas continue to expand, structural design must adapt to meet the demands of increasing population densities and limited land space. Vertical construction is becoming a viable solution, with multi-purpose high-rise buildings providing residential, commercial, and recreational spaces in a single structure. This trend is particularly evident in megacities, where high-density buildings reduce urban sprawl and preserve natural landscapes outside city limits.
The future of urban architecture will likely see further integration of technology, such as building information modeling (BIM), which improves communication between architects, engineers, and construction teams. BIM facilitates better collaboration and reduces errors during construction, resulting in safer, more efficient projects. In the years to come, advancements in material science, digital modeling, and sustainable design practices will continue to push the limits of structural design, paving the way for more resilient, adaptable, and environmentally conscious buildings.
Structural ingenuity is not just about shaping the skyline; it’s about reimagining how spaces are built and used to foster thriving communities in the modern world.
